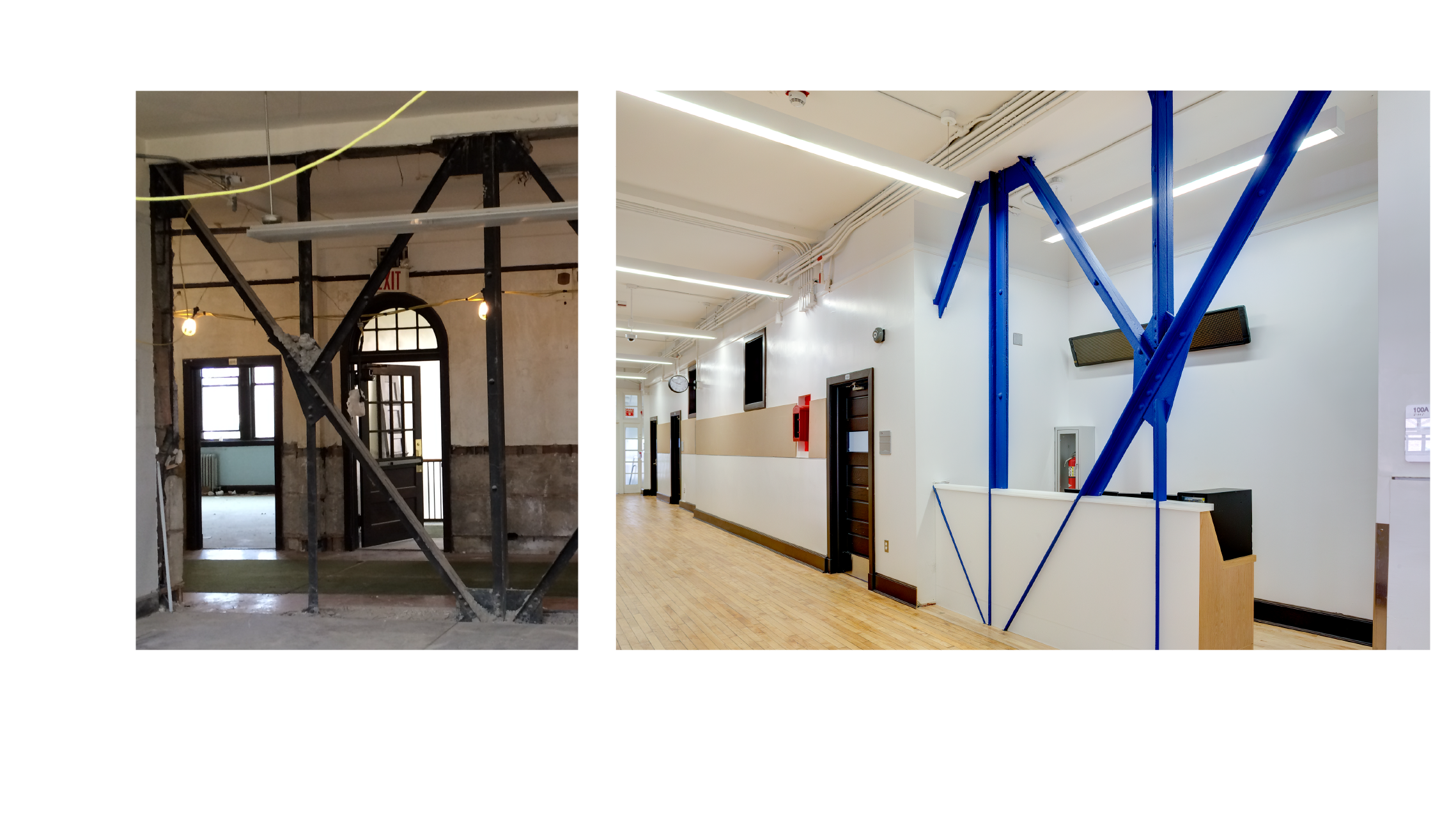PS768K








Renovation of a 1923 Catholic School.
1 Classroom
2 Reading resource room
3 Project room
4 Multi-purpose room
5 Nurse’s office
6 Storage
7 Administration
8 Teacher’s lounge
9 Custodial/utility
10 Kitchen
During demolition, steel bracing was encountered unexpectedly. We revised the design of the security desk to incorporate the bracing as an architectural feature, including the introduction of painted intumescent fireproofing
1 Auditorium Seating
2 Cafeteria Seating
3 Gymnasium
4 Stage
a Wire Mesh Ceiling
b Gymnasium Wall Pads
c Rubber Flooring