PS176Q
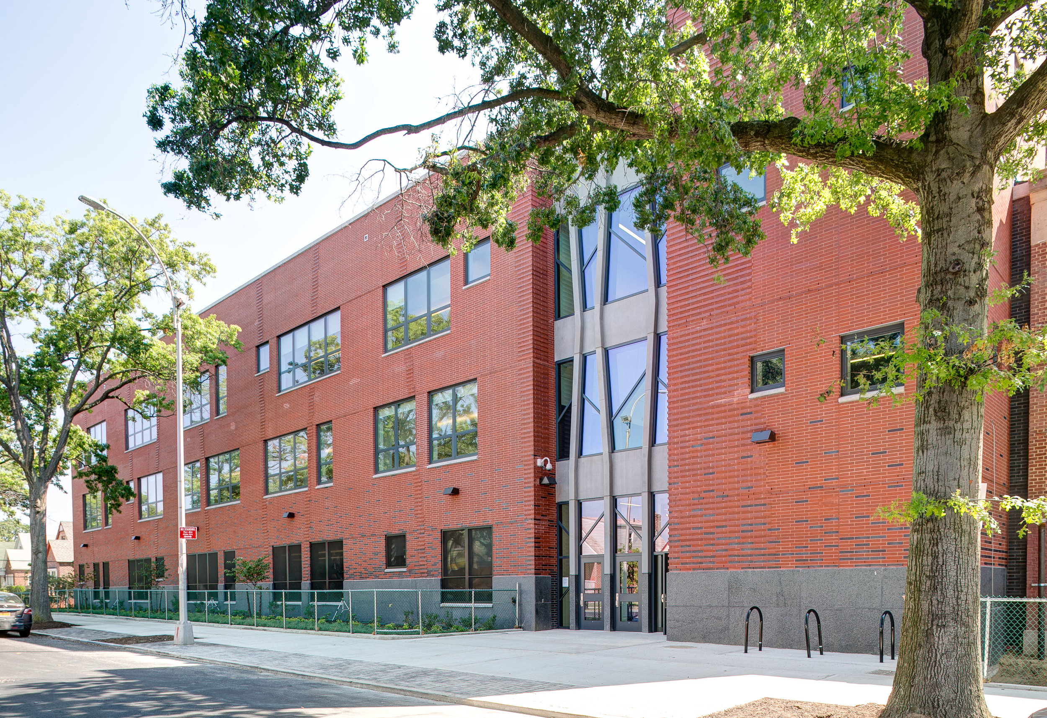






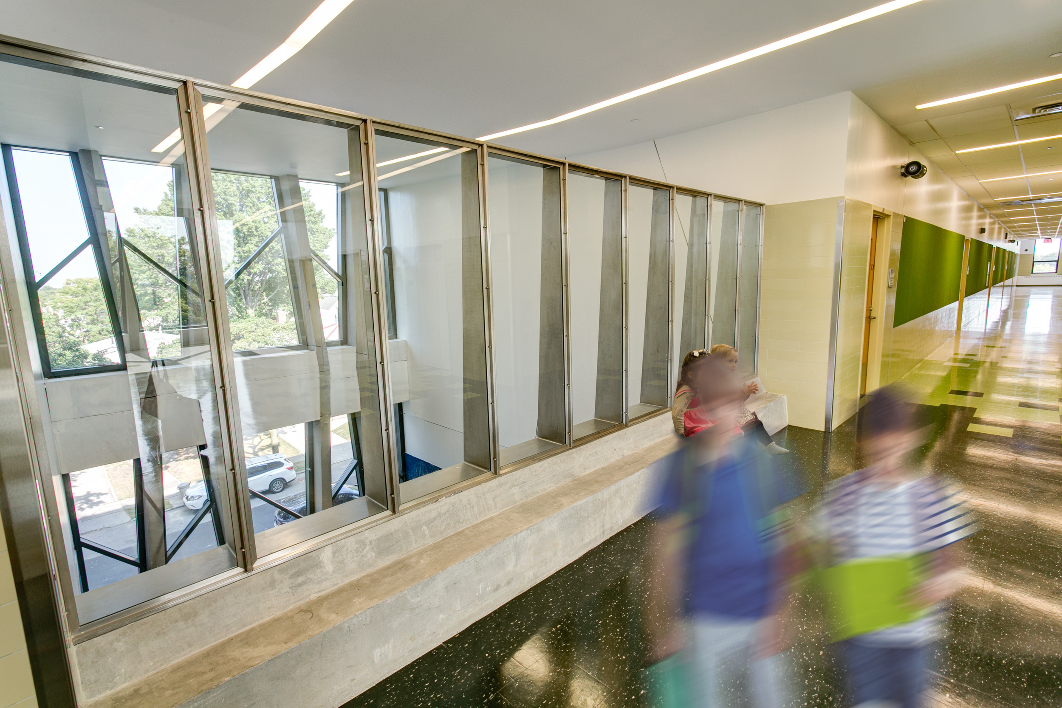







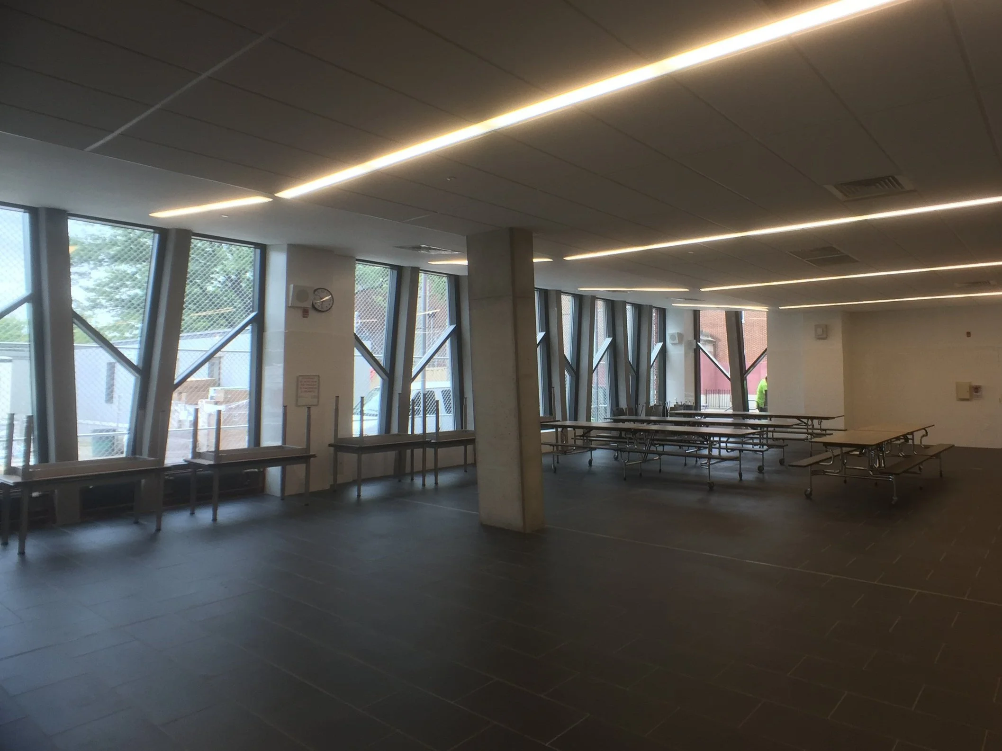
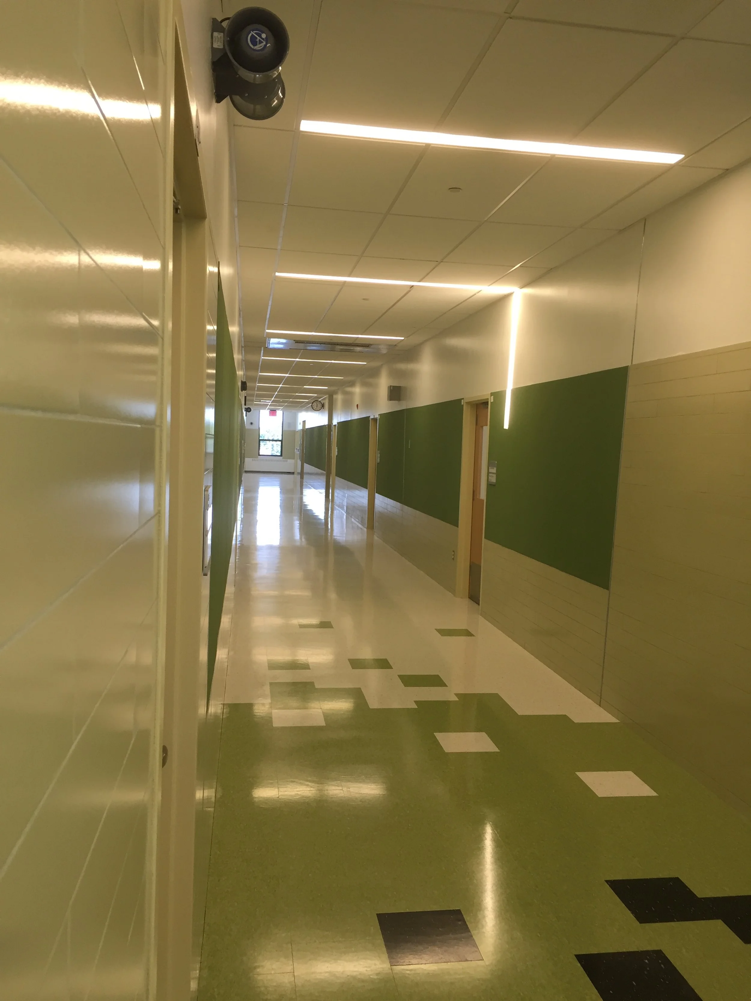

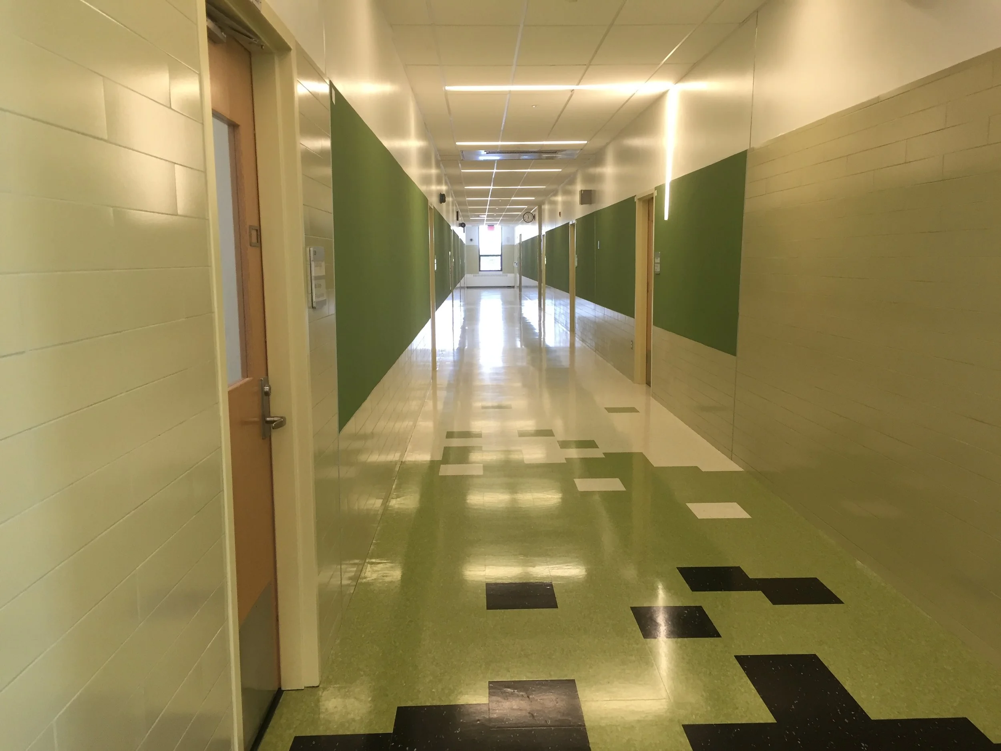
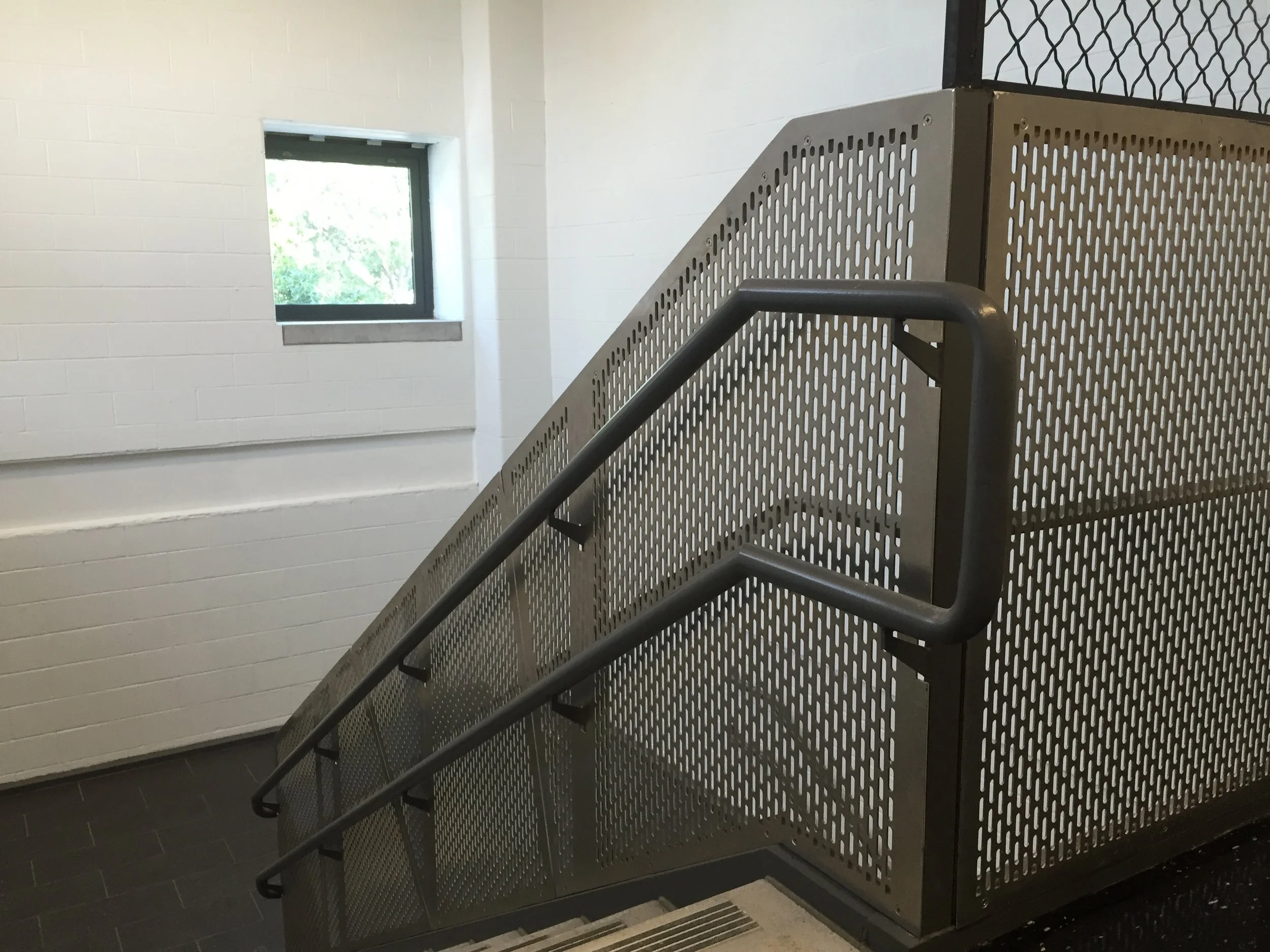

Renovation of an existing 100,000 square foot school and the construction of a 45,000 square foot addition.
Addition Completion: 2016
Renovation Completion: 2017
1 Building Addition
2 Existing Building
3 Jointly-Operated Playground
4 Single-Family Houses
0 Cellar
1 First Floor
2 Second Floor
3 Third Floor
1 Window Head Detail
2 Architectural Precast Post Detail
3 Granite Base Detail
a Glazing assembly
1 1/8” thick laminated insulated low-e glass unit
aluminum hopper type projected window
b Steel relieving angle
galvanized by the zinc metalizing method
polyamide epoxy primed
acrylic aliphatic polyurethane finish
c 3 5/8“ wire-cut face brick
d 4 3/8” projected brick
e 10” mortar net
f 3” extruded polystyrene insulation
g 60-mil continuous fluid-applied synthetic polymer air/vapor barrier
h Continuous counterflashing assembly
copper/fiberglass fabric flashing
plastic flashing termination bar
self-adhering counterflashing strip
i 5 5/8” lightweight concrete masonry unit
j 3/4” shear stud
k Gypsum board ceiling soffit
l Chain and clutch operated window shade
m Angled architectural precast concrete post assembly
n 1/4“ stainless steel stone anchor
o 5 5/8” granite base
p Glazing assembly
1 1/8” thick laminated insulated low-e glass unit
aluminum curtain wall window
q Solid acrylic resin radiator enclosure
r Exterior concrete pavement
s 5 5/8” granite base
t 1/4“ stainless steel stone anchor
u 3” extruded polystyrene insulation
v Continuous counterflashing assembly
copper/fiberglass fabric flashing
plastic flashing termination bar
self-adhering counterflashing strip
w 60-mil continuous fluid-applied synthetic polymer air/vapor barrier
x Glazing assembly
1 1/8” thick laminated insulated low-e glass unit
aluminum curtain wall window
y Solid acrylic resin radiator enclosure
z Fin tube radiator
aa 10mm unglazed porcelain paver tile
bb 1 5/8” thick-setting bed
cc 16ga galvanized steel welded wire mesh
dd 60-mil continuous fluid applied gas vapor barrier
ee Concrete grade beam
1 Perforated Aluminum
2 Enlarged Detail